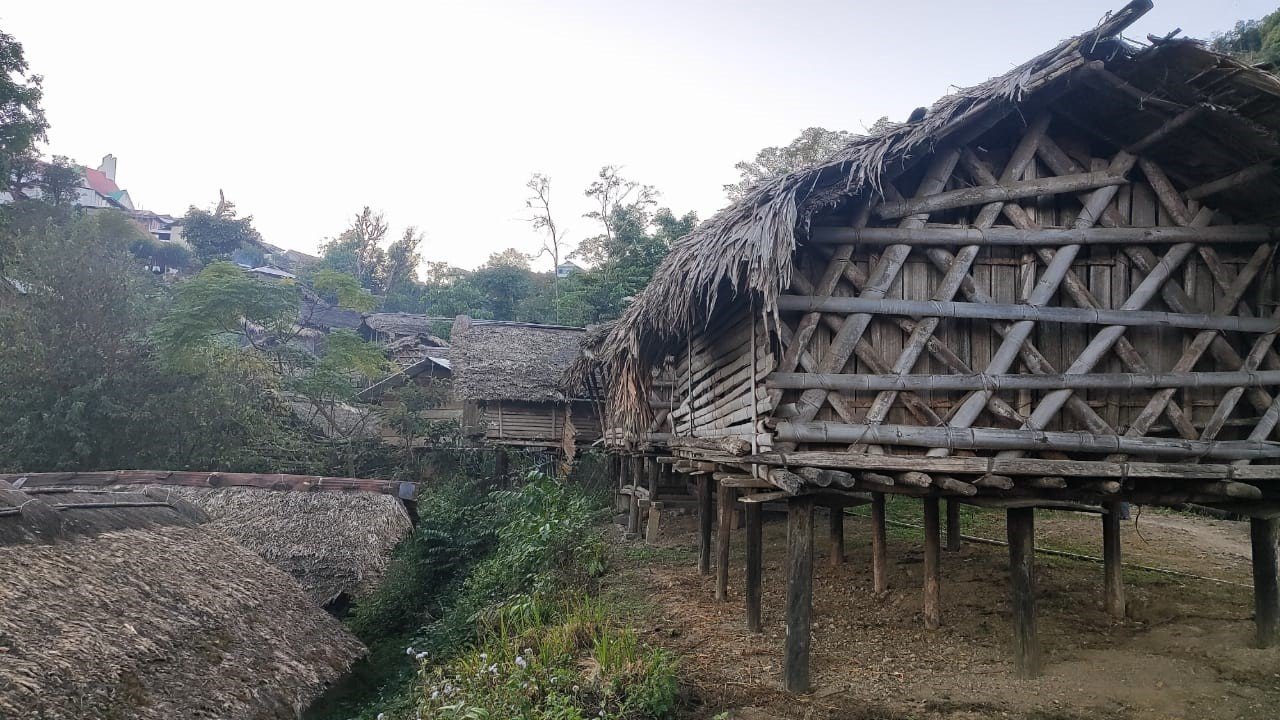Traditional granaries are almost becoming a thing of the past. The elderly in our villages may recall the traditional granaries as an ingenious creation that used to stand proudly outside every home. Besides their intended purpose of storage, they beautified the Naga villages. They were an amazing architecture in their own right.
The traditional Naga granaries were such masterpieces built entirely without nails. They fully relied on the interlocking of carefully carved wooden joints which is a method that combined precision and patience, especially deep understanding of materials. Every piece of wood was fitted with perfection that there was no room for error, nor gaps for rats or other animals to sneak in.
Download Nagaland Tribune app on Google Play

Standing high above the ground, these granaries rested on sturdy wooden stilts. Beneath the floor was a flat, circular plate — an ingenious feature designed to prevent rats, snakes, and other unwanted intruders from climbing into the grain storage. The roofs, often covered with thatch or slates, were built to resist heavy monsoon rains while keeping the interior dry and cool. They not only served the purpose of storing the harvest but maintained environmental harmony. They carried aesthetic and organic balance. In today’s terms, this is eco-friendly architecture. It is deeply rooted in sustainability long before the word became trending.
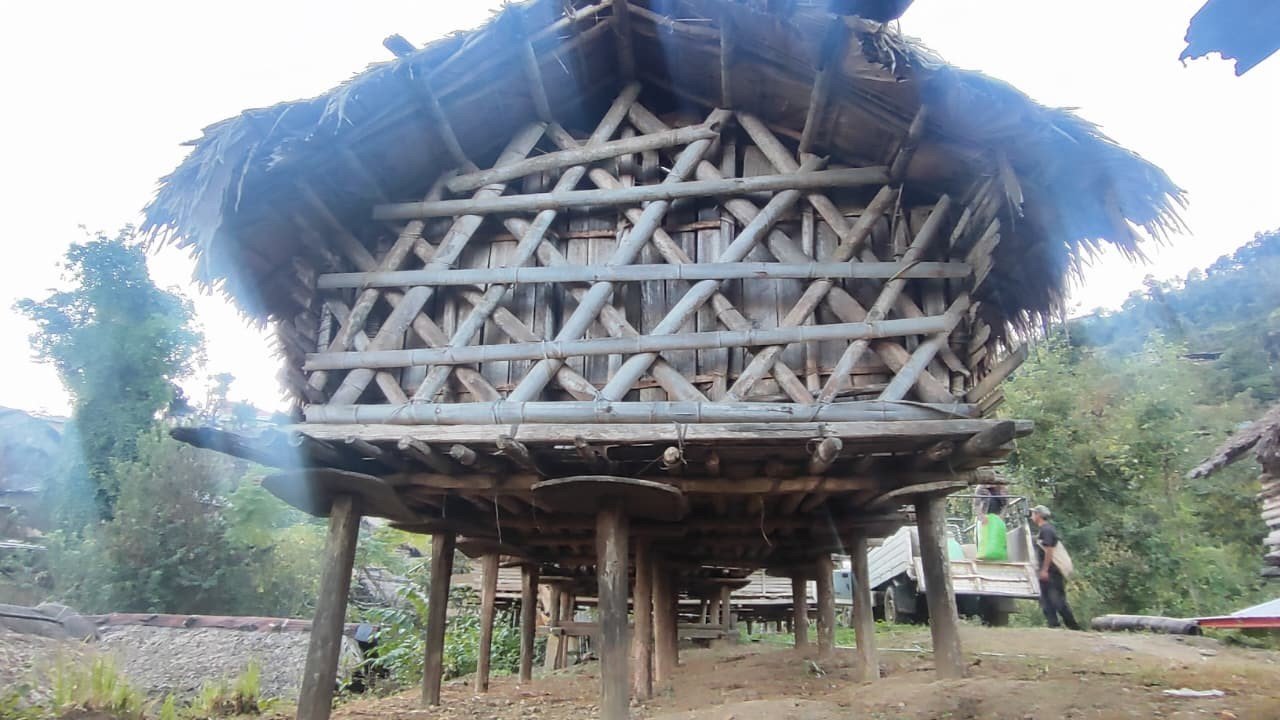
Our ancestors used only local and renewable materials. They relied on their knowledge of wood types, and structural strength. It was a construction model that worked with nature, not against it. This is the reason why some granaries built 40-50 years ago still stand tall even today. These granaries mirrored the craftsmanship, wisdom, and rich resources of Naga villages- something that the modern construction industry in Nagaland could still learn from today.
The decline of building traditional granaries in the modern times could be attributed to the gradual decline in paddy cultivation. Another reason could be the rapid shift from a pastoral life to urbanization. Also, concrete storerooms and plastic containers have replaced wooden granaries. This change, though inevitable with modernization, also marks the quiet fading of indigenous craftsmanship.
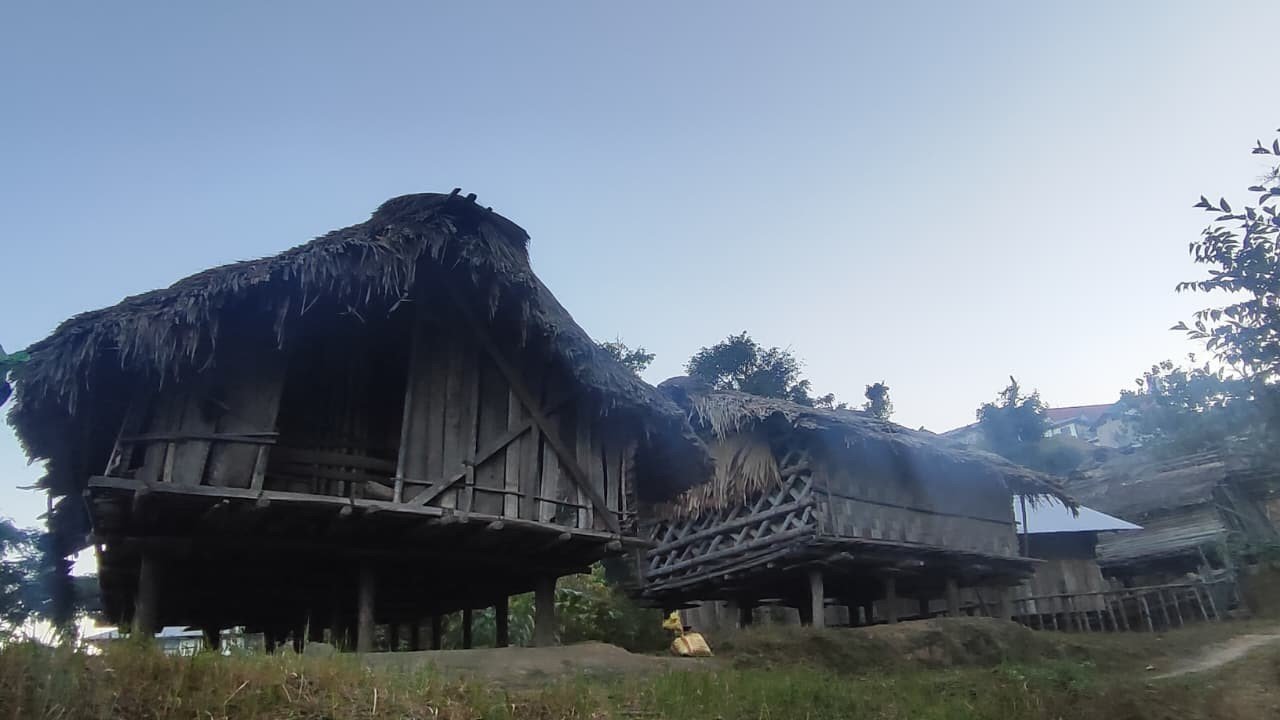
Speaking about the grain stores that still stand in some parts of Noklak village, the residents shared that a good number of those are about 30 years old or more.
Reminiscing the days as a child when she would watch her father build a granary, Lamniu, a 50-year-old from the village said that there is a season for collecting the materials for construction. “November is the time when wood and other materials were collected, and about three months later, the construction begins,” she told Nagaland Tribune.
She recalled that building a traditional granary, “Khülam Taiutsün Pei” or in short “Pei” (in Khiamniungan language), was all about the unity of community participation.
“Communities would come along to help in building a granary for fellow villagers. They built for one another,” she said.
“Two of the main reasons why granaries are constructed higher above the ground was to keep away rats from ambushing the food stored in the granary, the other reason is, the cool air lets the produce stay longer without getting spoilt,” Lamniu said. That was the simple science understood by the ancestors.
As Nagaland’s construction sector continues to grow, there is a pressing need to revisit and integrate traditional wisdom into modern architecture. Our forefathers did not build with machines or imported materials, but with a deep respect and understanding for the land and its resources.
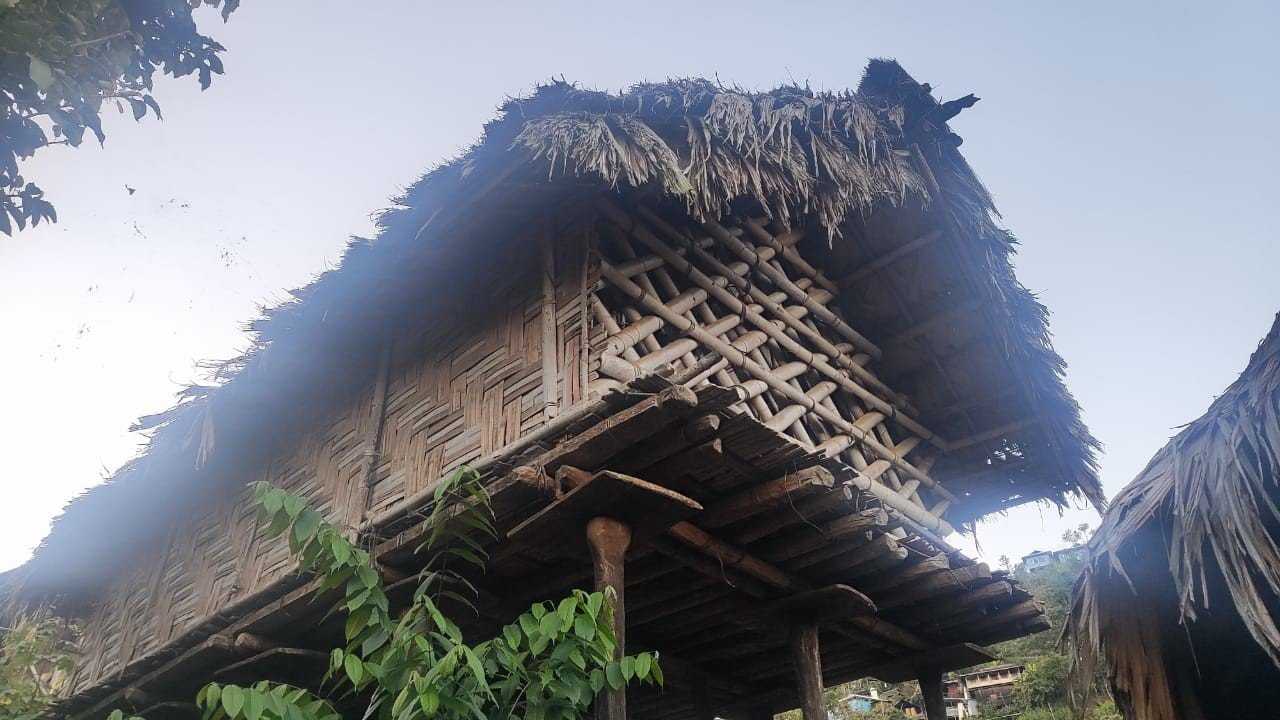
For instance, the elevated traditional granary design demonstrates natural ventilation and flood resilience, concepts that can inspire climate-smart housing today. Even the art of building without nails but using interlocking joints can be aligned with modern concepts.
Architects and builders in Nagaland could take examples from these indigenous practices to create a hybrid model by blending tradition with innovation. Countries like Japan and Bhutan have successfully revived traditional construction methods to adapt to modern needs. Nagaland, with its rich cultural and architectural legacy, can do the same.
Preserving and documenting these traditional structures is important not just for the sake of nostalgia, but it is about reclaiming identity and promoting sustainability.
The government, academic institutions, and construction professionals can play a crucial role by initiating programs that document, restore, and reinterpret traditional architectural designs.
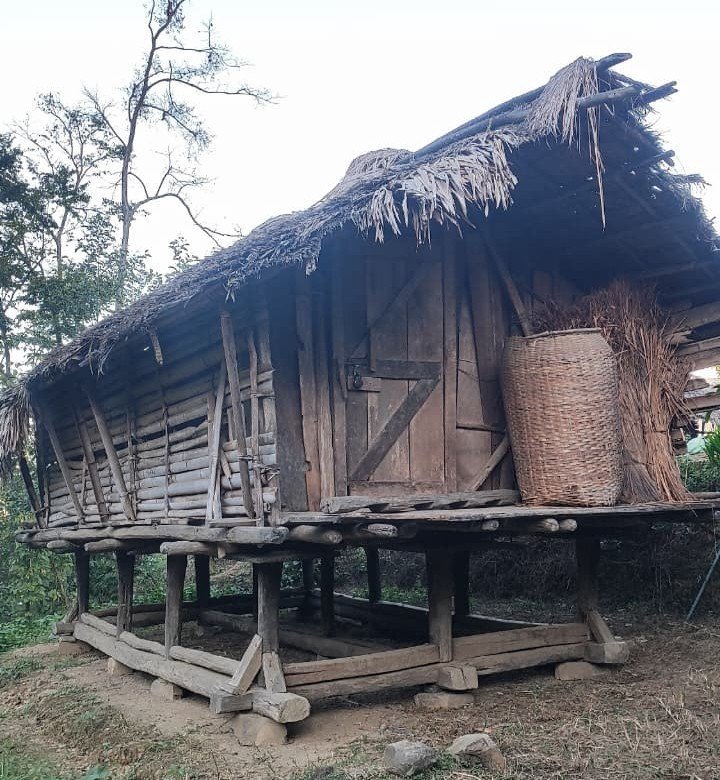
Community workshops, skill-training projects, and heritage tourism could breathe new life into these fading arts while creating livelihood opportunities for local craftsmen.
Through these old granaries, morungs or even a simple aesthetic hut in the villages, we are witnessing the brilliance of our ancestors’ engineering.
-This is the last of the four-part series of reports on the construction sector in Nagaland written as part of the Kohima Press Club-Nagaland Building and Other Construction Workers Welfare Board (KPC-NBOCWWB) Media Fellowship 2025.
